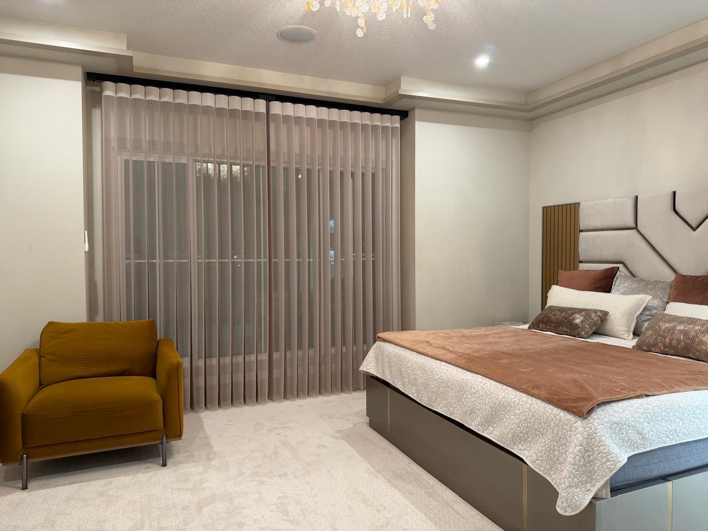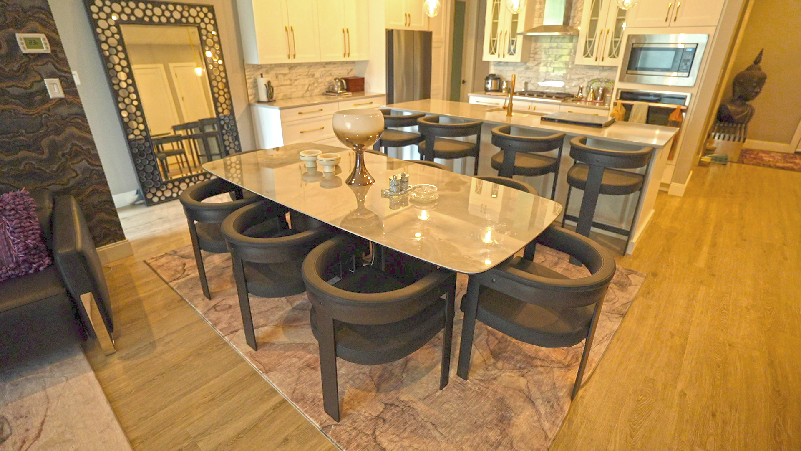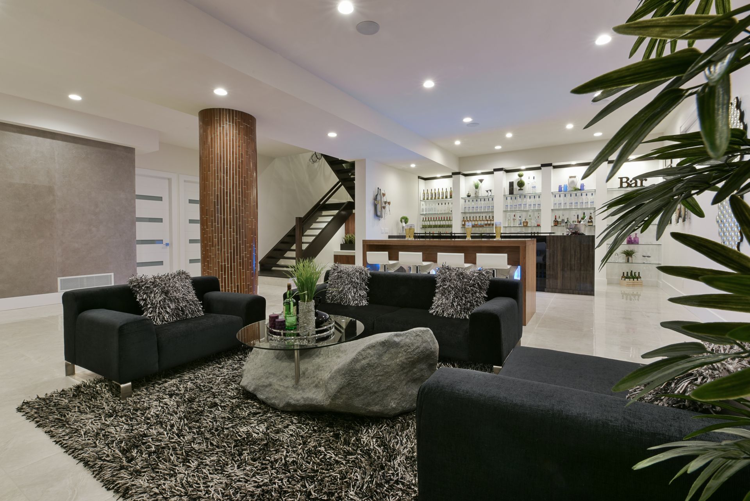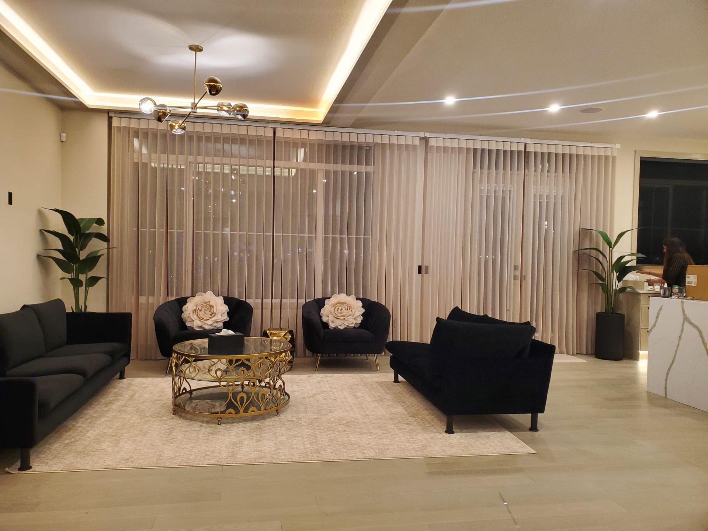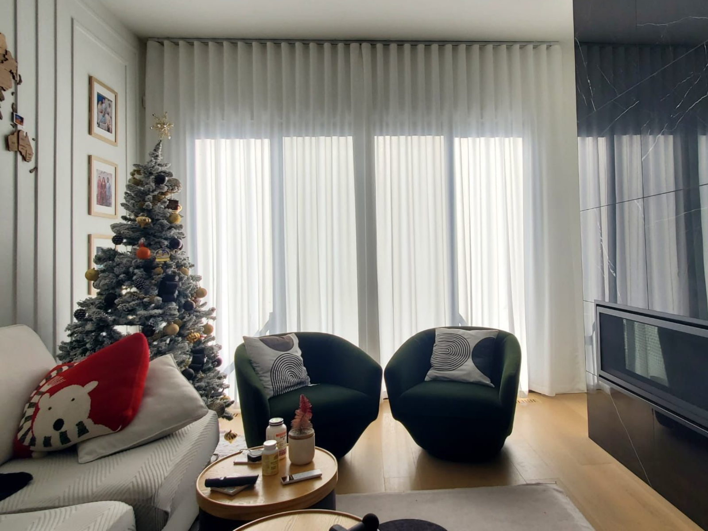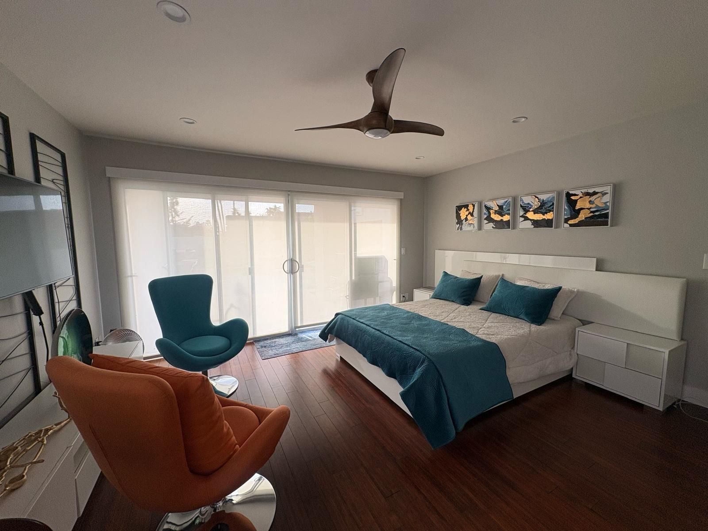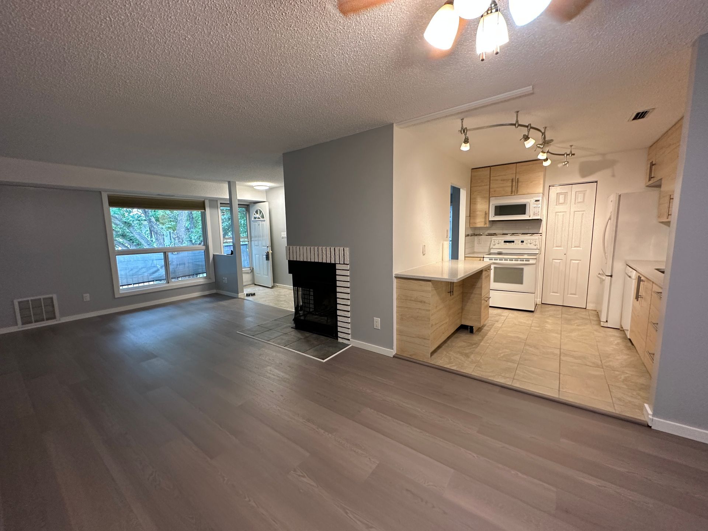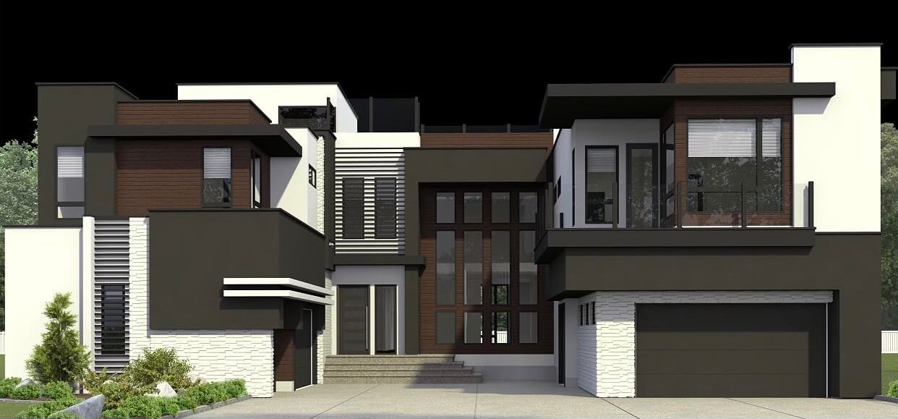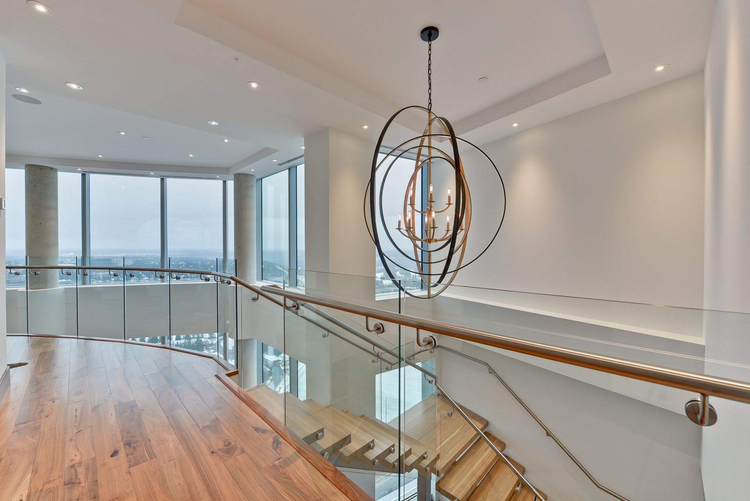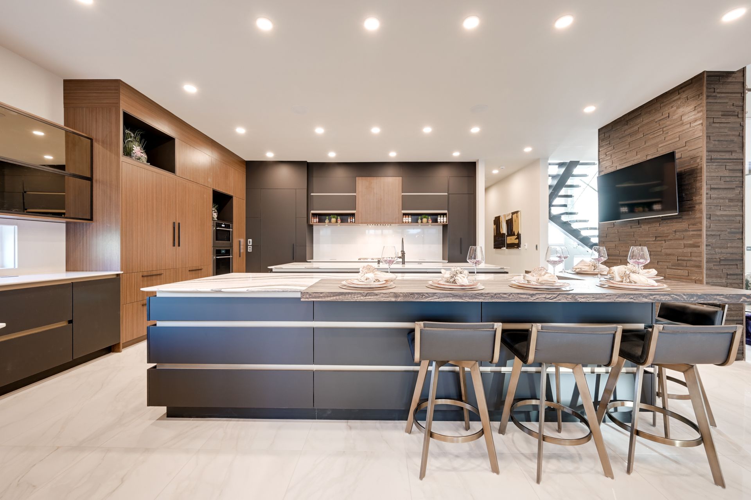The Importance of a Great Floor Plan in Maximising Space
Have you ever walked into a space and felt immediately at ease? Or entered a room and instantly known it would be a haven for productivity and creativity? It's not just by chance. The factor that creates this sense of harmony and functionality is a well-designed floor plan.
A floor plan is a scaled diagram of a room or building viewed from above. Whether you're constructing a new home, redesigning an area, or organizing a commercial space, the floor plan serves as a crucial road map. It not only shows where to position the walls but also the placement of doors, windows, and furniture. It is a strategic tool that can make the best use of available space and facilitate the smooth flow of activities.
From the perspective of real estate, a great floor plan has the potential to increase the value of the property significantly. It gives potential buyers and tenants a clear vision of how the space is sectioned, allowing them to imagine themselves in the environment. It can be the deciding factor that tips the balance in favor of your property over another.
A strategic floor plan could be the difference between a chaotic, uncomfortable living environment and a harmonious, functional one. For instance, you could design a small home to feel spacious by minimizing hallways, ensuring ample natural light, and creating an open floor plan.
Commercial spaces, too, benefit immensely from well-thought-out floor planning. For instance, in retail, a well-planned layout can influence customer behavior, guiding them on a journey around the store. In offices, an excellent floor plan can improve productivity and facilitate collaboration.
Moreover, a dynamic floor plan accommodates lifestyle changes and future needs. It can be the key to creating adaptable homes that work for young couples, growing families, and even when the kids have left the nest.
So, how do you create a great floor plan? Start by understanding the purpose of the space, the activities you'll carry out there, and the number of people it needs to accommodate. Consider how the inhabitants will move from one area to another. The goal is to have a flow that makes sense without creating congestion or wasted space.
When it comes to designing the floor plan for your space, consulting with professionals is invaluable. Here at Flaunt Interiors & Real Estate, we strive to create spaces that are not just attractive but also highly functional. Our experienced team can guide you through every step of the process, ensuring the final result is just as you envisioned.
In conclusion, an excellent floor plan doesn't just maximize space; it enhances the quality of life for those within it. It creates an environment where activities flow effortlessly from one area to the next, space feels abundant, and natural light is harnessed to its full potential.
So, are you ready to transform your living or working space into a harmonious, functional environment? Reach out to us at Flaunt Interiors & Real Estate. Let us assist you in creating a floor plan that maximises space, enhances aesthetics, and elevates the value of your property. Let's make the most of your space, together!
To get started, schedule your consultation today at justflauntit.ca.
Share This Blog
