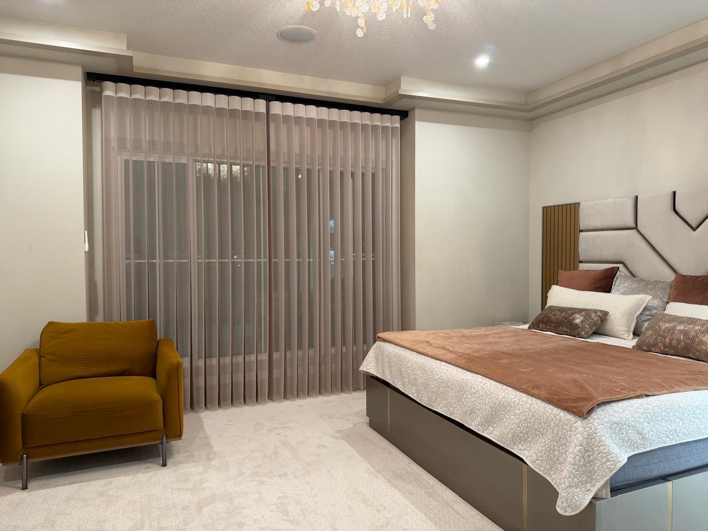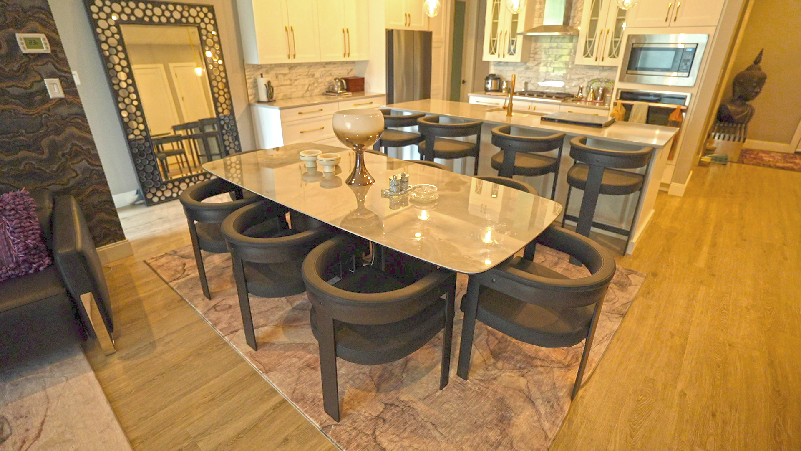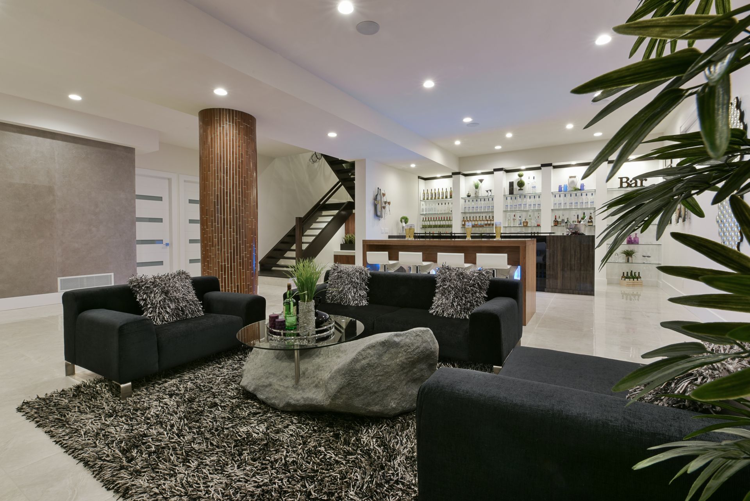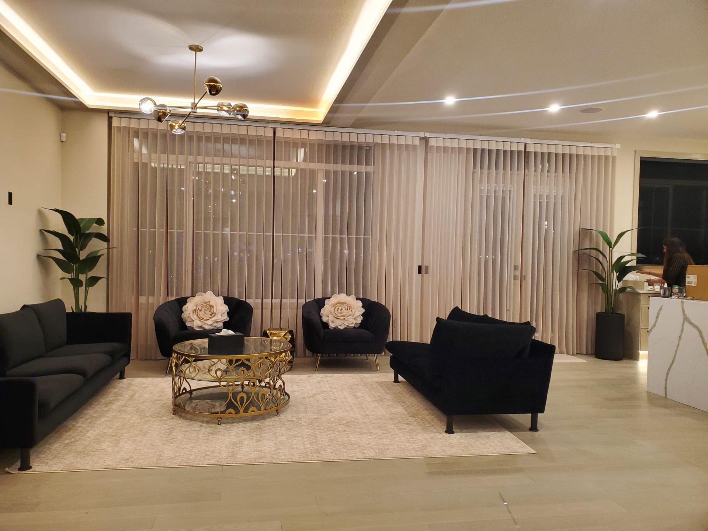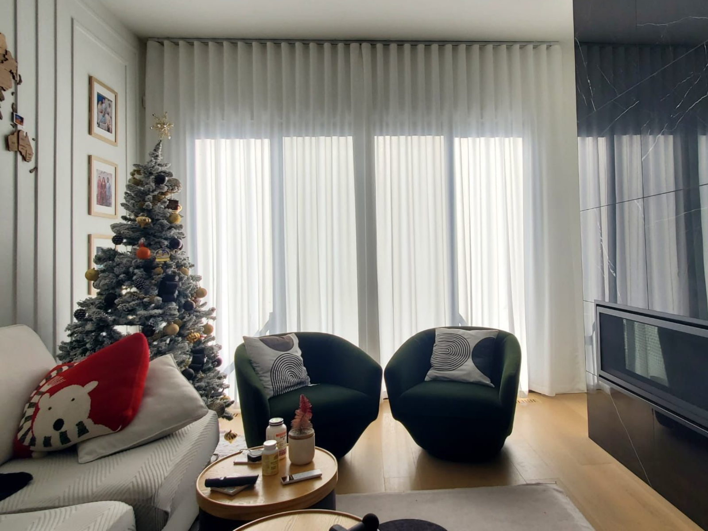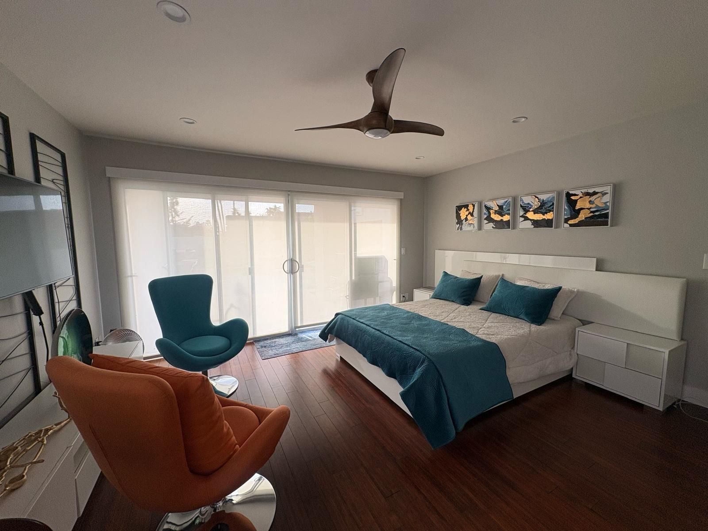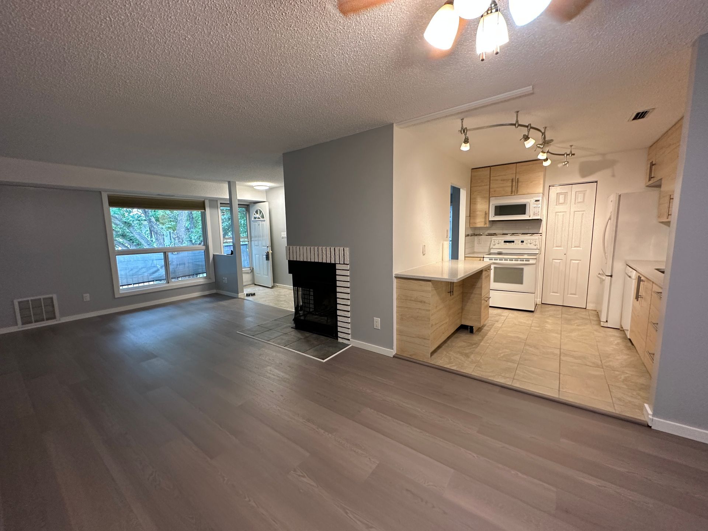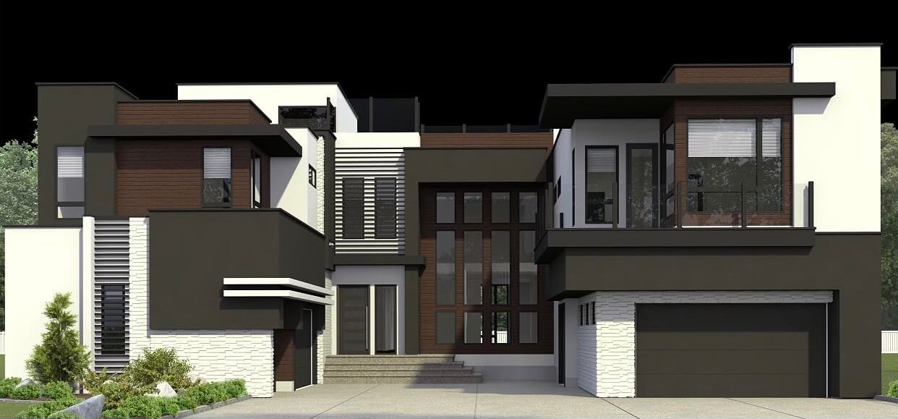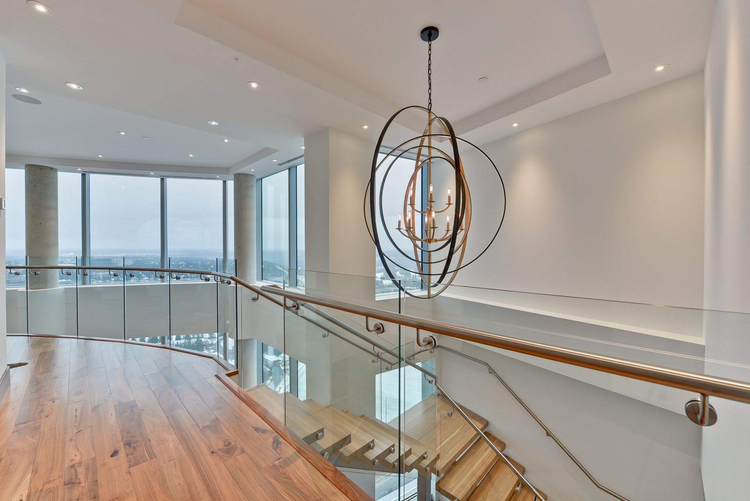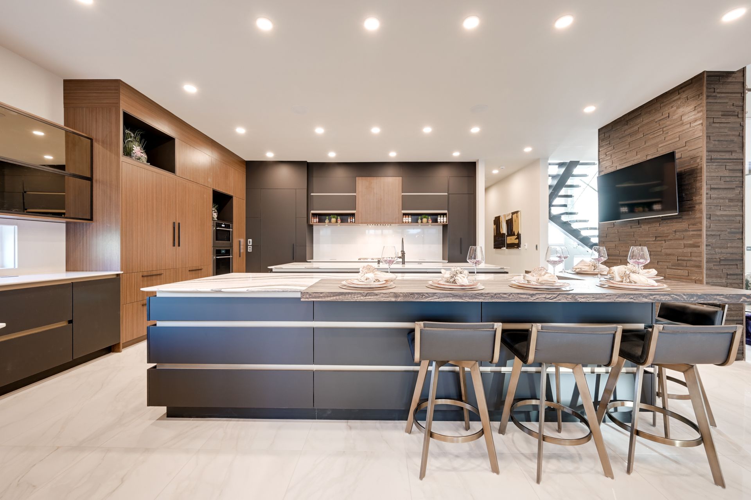The Role of 2D Renderings in Streamlining Your Interior Design Process
Embracing change in your living or workspaces may sometimes be daunting, especially when it comes to envisioning how everything will look after the transformation. This is where 2D renderings come into the picture, serving as a vital tool in the modern interior design process. At Flaunt Interiors & Real Estate, we understand the importance of visual aids and use 2D renderings as a standard protocol to streamline your design process. But what exactly are 2D renderings and how can they help?
2D renderings are a form of architectural drawing that provides a bird's-eye view of your space. They offer an accurate representation of your room plan, including the placement of walls, windows, doors, and furniture. These renderings allow both designers and clients to better visualize and plan the layout of a room before any construction or refurbishment begins.
One of the most significant benefits of 2D renderings is the ability to avoid costly mistakes. By visualizing the layout in advance, it's easier to identify potential issues, incorrect measurements, or an awkward flow in the design. It's much more cost-effective to make changes on a digital plan than during actual construction or refurbishment.
For clients, 2D renderings create an opportunity to be a part of the design process. Seeing the ideas and concepts come to life on paper empowers clients to give valuable input, ensuring that the end result aligns with their vision and expectations. It also minimizes the chances of misunderstanding between the designer and the client.
2D renderings take the design process to a whole new level. As a designer, these tools enable us to perform our job more effectively by allowing us to explore various ideas, play around with layouts, and make necessary adjustments with a few simple clicks. Clients, on the other hand, become less anxious and more excited about their project once they can visualize the final look and layout of their space.
At Flaunt Interiors & Real Estate, our team of experienced designers is highly skilled in creating detailed, accurate, and visually appealing 2D renderings. We utilise these tools to bring your vision to life accurately, help you understand the design plan better, and ensure a successful design implementation.
We can say that 2D renderings are an essential element in the interior designing process, offering a beneficial way for everyone involved to communicate their ideas, expectations, and concerns. It's a game-changer in the design industry, transforming the way we work, communicate, and deliver our projects.
Whether you're looking to redesign your home, plan a new construction, or simply want to update a room, let Flaunt Interiors & Real Estate help you visualize your project with our 2D rendering services.
Experience the difference that professional 2D renderings can make in your interior design project. Contact us today to schedule a consultation. Let's create beautiful spaces together!
Share This Blog
